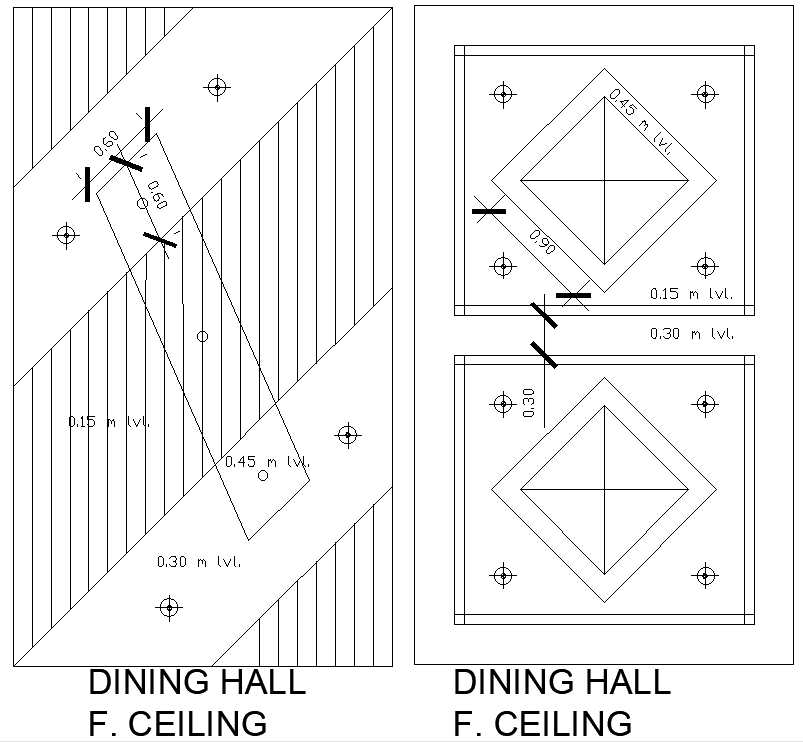
Detailed AutoCAD DWG file for Dining Hall Ceiling Layout Design- looks like a perfect piece for architects and interior designers. The layout, based on high-quality design elements like structural beams, lighting fixtures, and acoustical panels, serves to be a great example for any dining location, with optimal aesthetics and functionality thereby: End. Regardless of the fact that you'd be designing either for a restaurant, a banquet hall, or a cafeteria, this scheme is precisely what you need. Download now this professional-grade AutoCAD DWG file and give a tremendous boost to your dining hall project: an excellent way to enhance the environmental and experience conditions of your space. Commercial or residential, it doesn't matter in any case, this will become a must-have for any design professional.